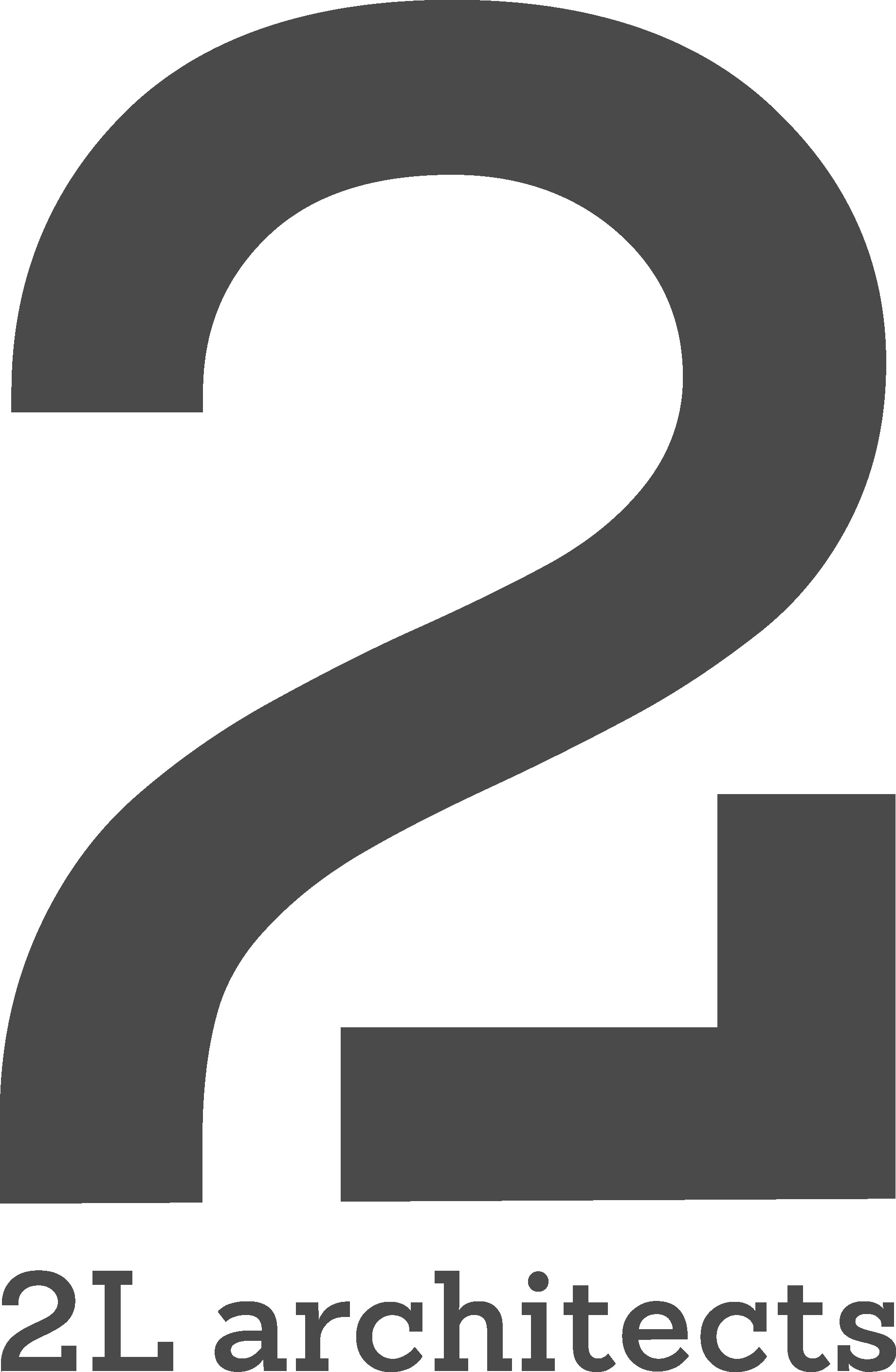project name
BIOK
Laboratory
BIOK counts over 30 years of experience in the field of cosmetics – they create natural products for teeth, hair, face and body. We designed their new laboratory as one volume, consisting of modern administrative, production. warehousing and utilities spaces. The central axis of the whole building is the inner recreational yard. The main facade is a combination of green glass, wood and concrete. The factory has designed a new generation of heating and ventilation systems, and provides secondary use of production heat in the administration, thus saving heating costs. Designed solar roofing, as well as gutter wells for cooling and heating. The building conforms to A ++ energy class requirements.









































